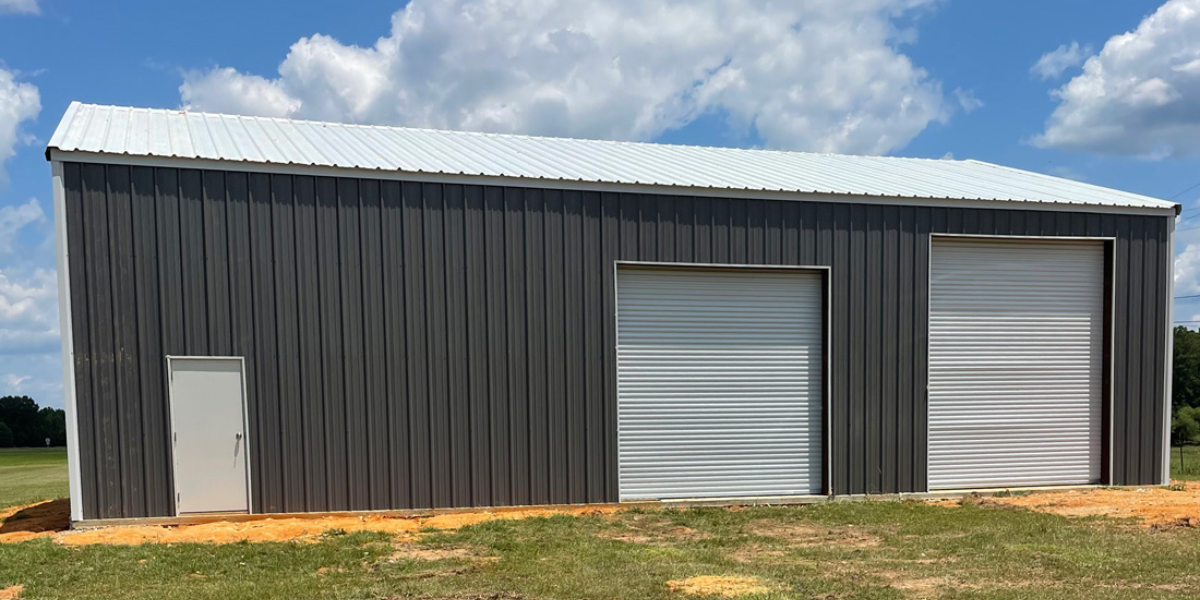
Pre-Engineered Metal Buildings by Phoenix Building Solutions
Efficient, Durable, and Designed for Your Needs
Phoenix Building Solutions specializes in delivering high-quality pre-engineered metal buildings that redefine strength, efficiency, and customization. Backed by over 50 years of combined experience in the Mississippi metal industry, we provide exceptional solutions for residential metal buildings, commercial metal buildings, industrial metal buildings, and agricultural metal buildings with our steel building kits in Mississippi and PEMB columns. From metal roofing in Mississippi to complete metal building in MS, our prefabricated metal buildings in Mississippi are designed to simplify your construction process while fulfilling your practical needs and design preferences. Whether you're planning a commercial facility, rural architecture Mississippi storage, or a custom-designed metal structure, our team is here to turn your vision into reality.
What Are Pre-Engineered Metal Buildings?
Pre-engineered metal buildings (PEMBs) are precision-designed structures created with pre-fabricated components. These steel building kits in Mississippi offer a cost-effective, energy-efficient, and highly customizable alternative to traditional construction methods. They have a pre-engineered metal building frame (rigid-frame) with steel PEMB columns and rafters (straight or tapered). And, they have a pre-engineered metal building roof in the color you choose.
Pre-engineered metal buildings are the future of efficient construction. They offer unmatched durability, design flexibility, and cost savings, making them ideal for businesses and individuals who want energy-efficient metal buildings.
At Phoenix Building Solutions, we pride ourselves on creating pre-engineered metal buildings kits that are:
Customizable: Tailored to your specific size, layout, and aesthetic preferences.
Cost-Effective: Reduced metal building construction time and lower material waste help save you money.
Energy-Efficient Metal Buildings: Engineered for optimal insulation and environmental sustainability.
Built to Last: Withstand harsh weather conditions, making sure your investment is protected for years to come.
Custom Metal Building Designs for Every Project
At Phoenix Building Solutions, we understand that every project is unique. That’s why we offer fully customizable designs, drawings, and plans of our affordable metal buildings tailored to meet your specific needs with fast and free estimates.
Applications:
Residential Metal Buildings: From homes to garages, we create stylish, functional designs that fit your lifestyle.
Commercial Metal Buildings: Perfect for retail spaces, offices, and warehouses.
Agricultural Metal Buildings: Build barns, silos, and more with long-lasting materials.
Industrial Metal Buildings: Heavy-duty designs for manufacturing facilities and large-scale operations.
Exploring Frame Options for Pre-Engineered Metal Buildings
Clear Span Frame: Ideal for Large Open Spaces
The Clear Span frame is the perfect choice when you require expansive, unobstructed interior spaces. This versatile frame can be designed in both symmetrical and asymmetrical configurations, offering unparalleled flexibility. Additionally, the Clear Span frame provides the capability for innovative designs and special applications, allowing you to bring your unique vision to life.
Multi-Span Frame: A Cost-Effective Solution for Wider Buildings
The Multi-Span frame offers versatility with both gable and single slope options. By incorporating interior columns, this frame style enables multiple spans across broader buildings, making it an economical choice for widths of 80 feet or more, particularly when interior columns are feasible.
Single Slope Frame: A Versatile Solution for Unique Building Needs
The Single Slope frame offers flexibility with both clear span and multi-span options, allowing the roof to slope in a single direction. This design is particularly useful when drainage restrictions are a concern. Additionally, facades and parapets can be incorporated to create a uniform appearance, giving the illusion that all surrounding walls are the same height.
Lean-To Frame: The Perfect Solution for Expanding Your Space
The Lean-To frame is a versatile and economical option for extending or expanding an existing or new building. By attaching to and being supported by a main frame column, this design provides a simple way to increase square footage. Leave the walls open to create a covered area, perfect for providing shelter from the elements.
Your Dream Building Awaits
Phoenix Building Solutions is here to bring your vision to life with our pre-engineered metal buildings. With a reputation for quality and innovation, we make the process simple, efficient, and enjoyable. Get started with your new steel building kits in Mississippi today.

